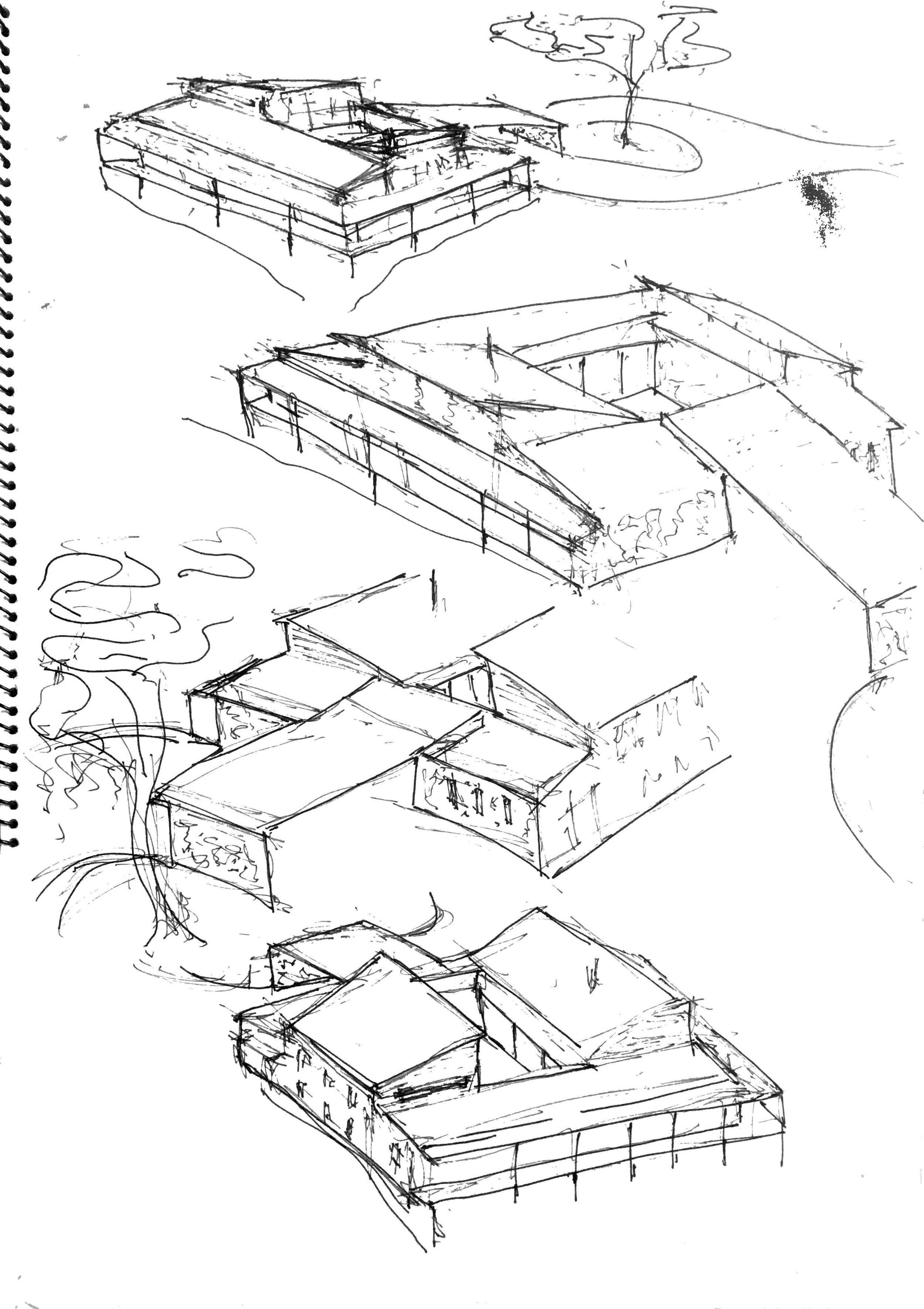GILEAD
Designed & Built: Altitude950
Photography: Cory Rossiter
Engineer: Cercer Consulting
Gilead is the home of the owners of Altitude950. Conceived as a showcase house to explore the potential for building design on the Granite Belt, Gilead explores ideas of connection between public/private family spaces, connection to landscape/nature, and passive solar design.
The internal courtyard provides a beautiful central space that is integral to the functioning of the home. It acts as a spatial organiser as well as an environmental mediator. By creating a sheltered garden this space functions as a lung, passively circulating cool air in the summer and warm air in the winter throughout the house.













